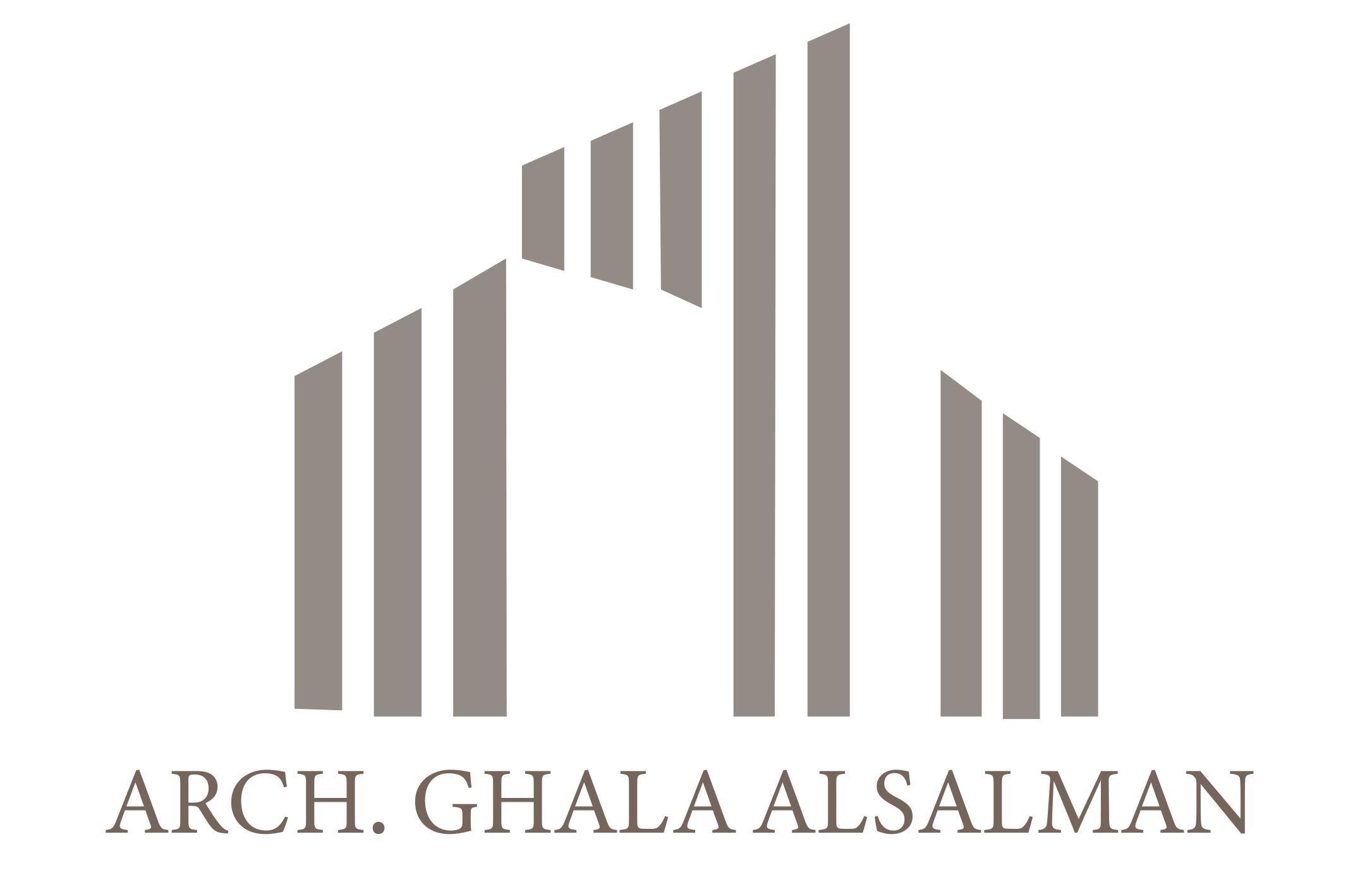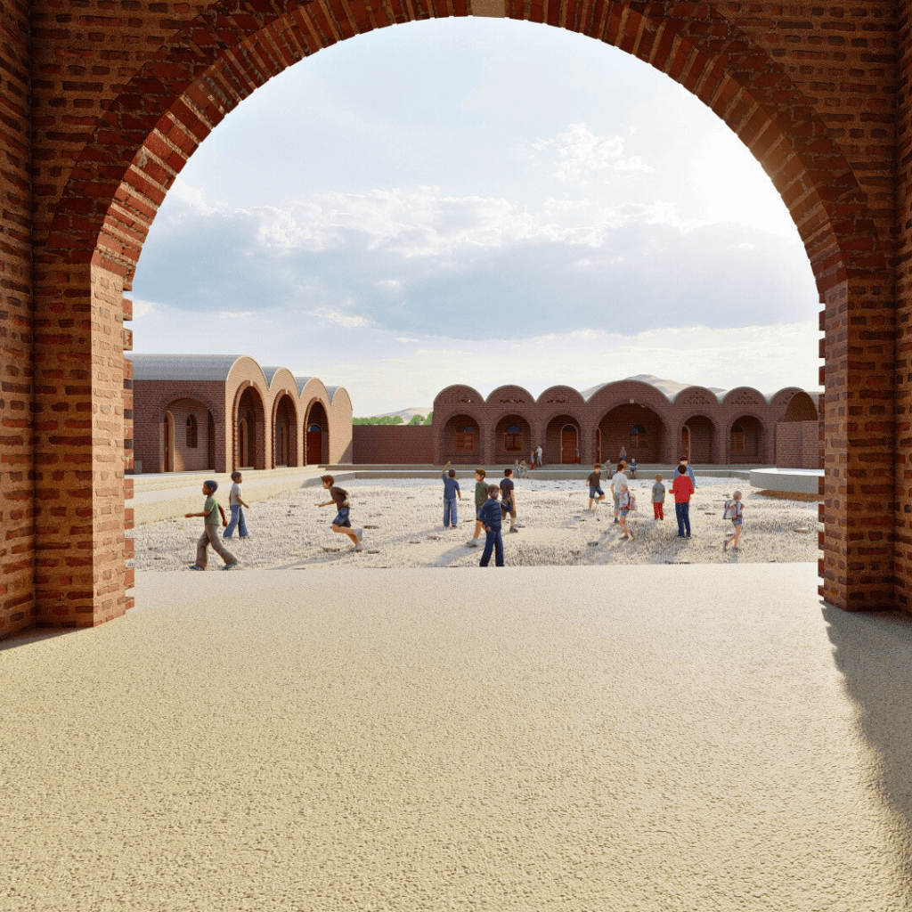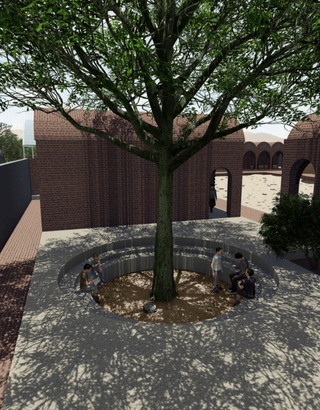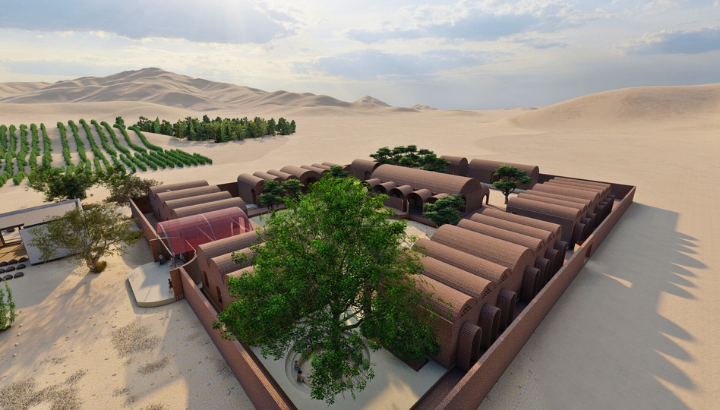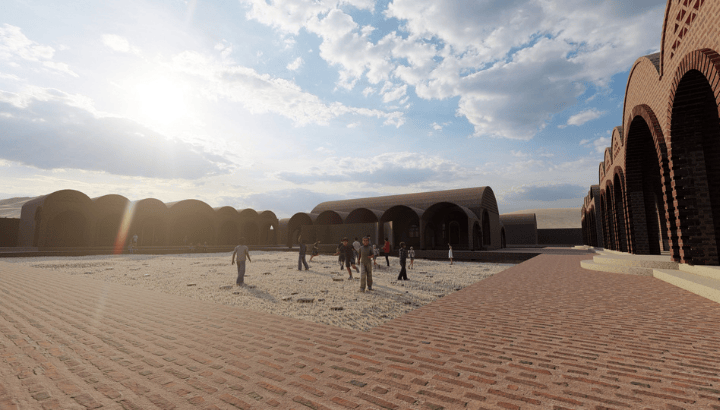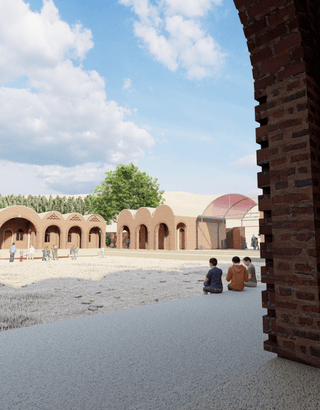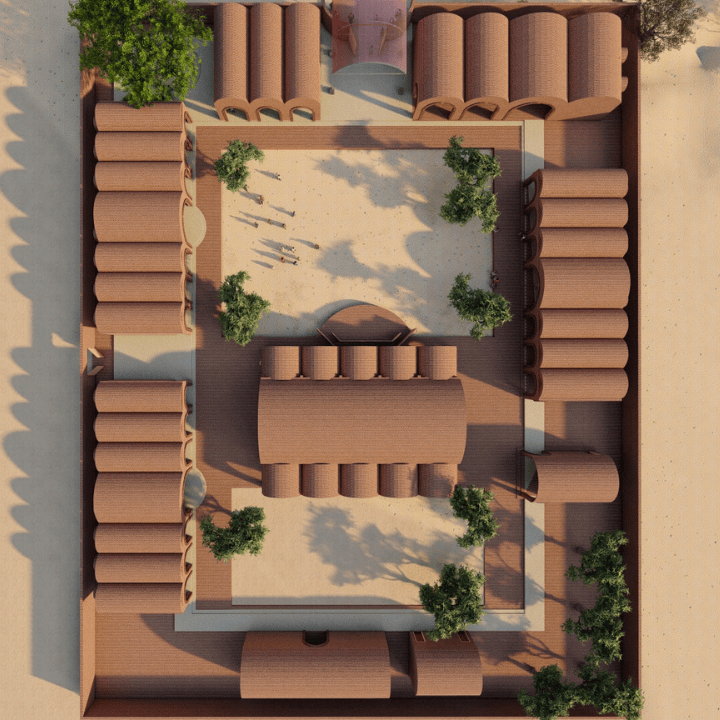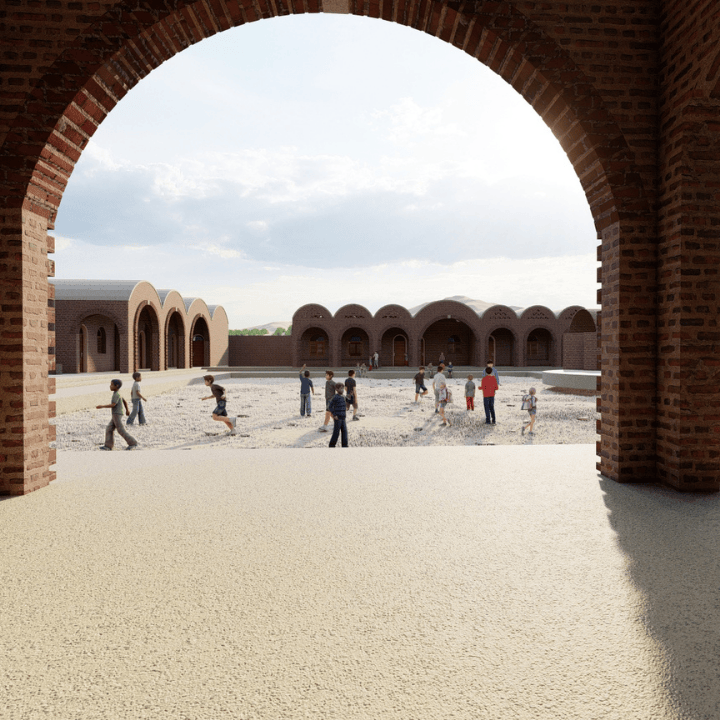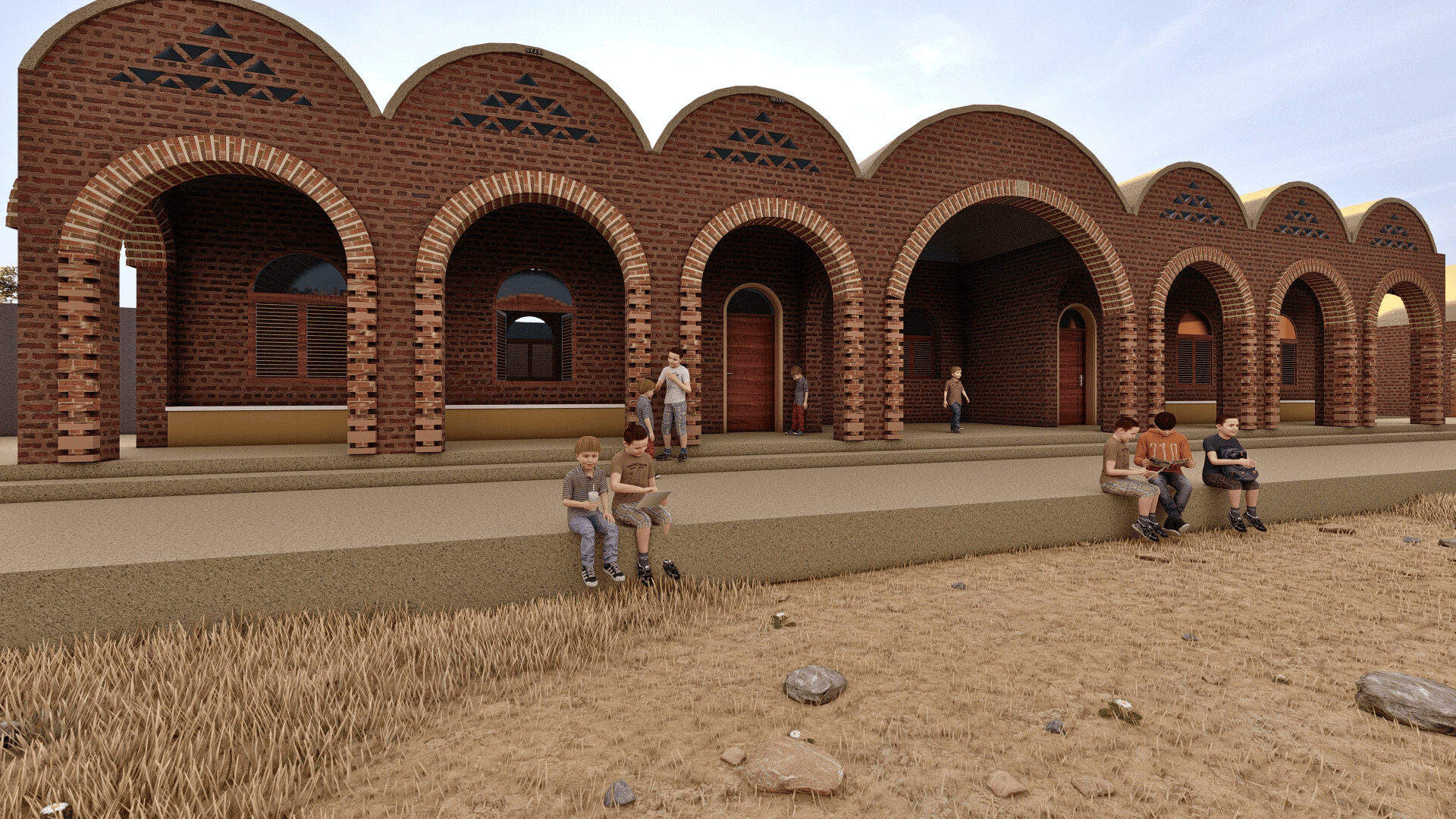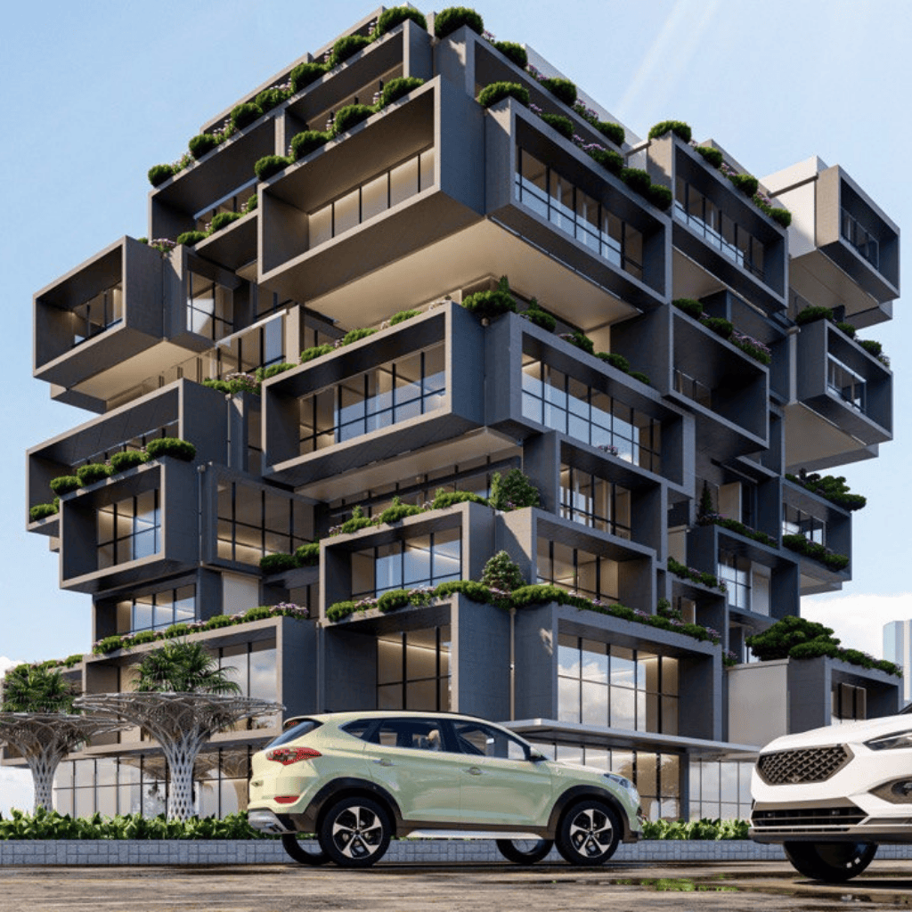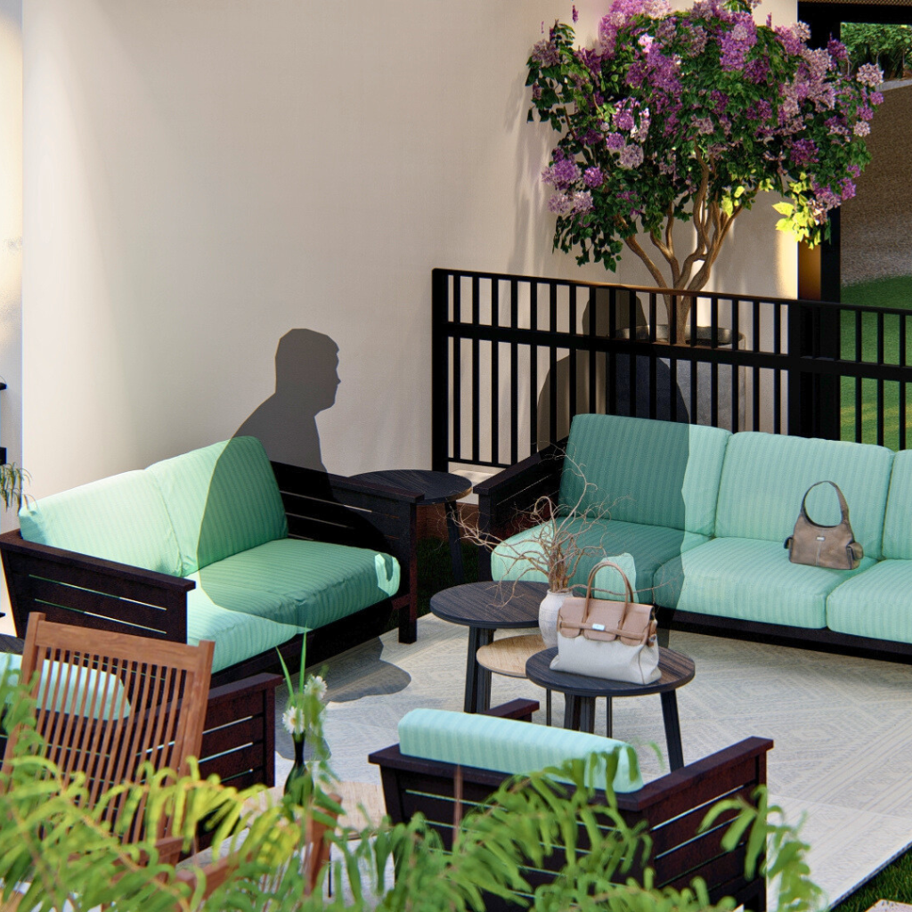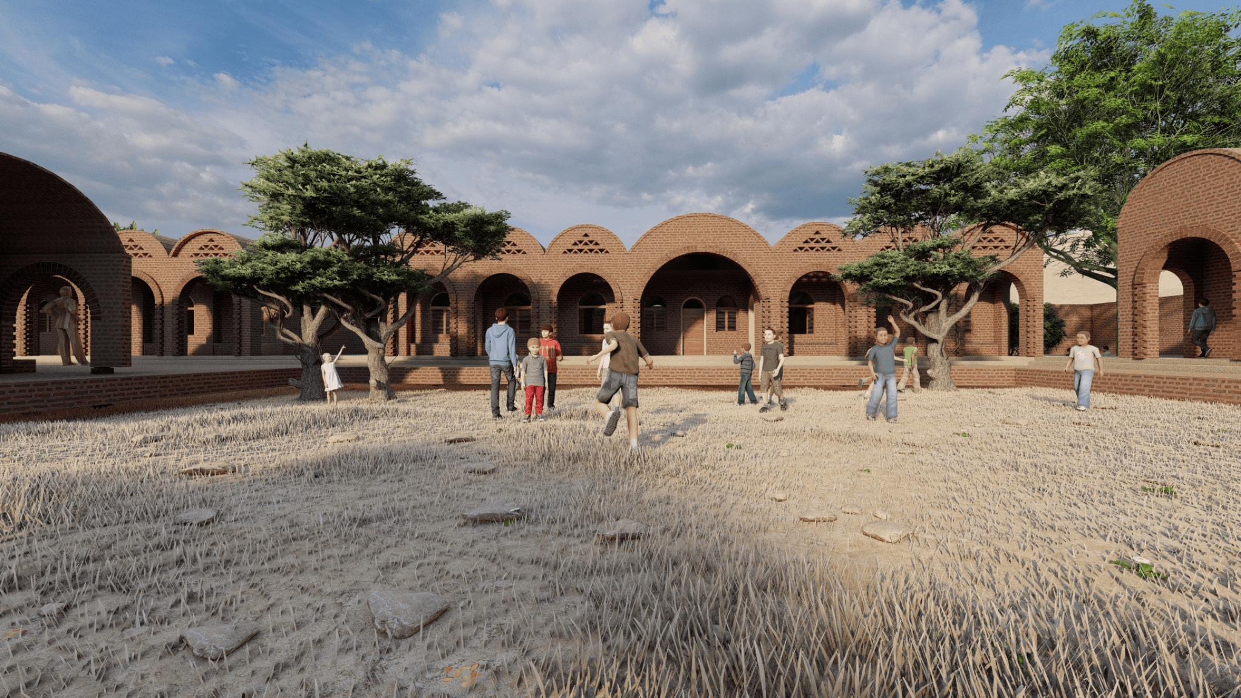
Location
Type
Area
Services
A Sustainable Design that Fits the Local Environment
The courtyard at the center of the school is designed to be a place for social interaction and outdoor activities. The open space is surrounded by buildings, providing children with a safe environment for learning and playing.
Natural cooling techniques are incorporated into the design, such as ventilated surfaces and shading, to reduce the need for air conditioning and create a comfortable and cost-effective learning environment.
This school serves as an example of sustainability, using local materials and simple techniques that can be implemented at low costs, making it a model for areas with limited resources.
Strengthening Community Bond Among Students
The design of the school considers community needs, offering shared spaces that provide opportunities for students to interact with each other and strengthen relationships among local residents.
Flexible Classrooms for a Comprehensive Learning Environment
The classrooms are designed to be flexible and fit the needs of students in an open and bright space, ensuring good ventilation and natural lighting for students’ comfort and effective learning.
